 |
| The History
of Kasumigaseki |
 |
 |
The
Origin of "Kasumigaseki" |
There are several explanations of the origin of the
name "Kasumigaseki." There is an old legend to the effect
that Prince Yamato Takeru established it to prepare for battle with
the people (Emishi) of the east, and that its name reflects its
purpose as a place to keep swarms of people away. From the Heian
period it featured in many waka poems and as such was known as a
place with poetical associations. Prior to the Edo period, it was
the name of a station on the Ohsu road out of Edo (Tokyo) on the
eastern border of Ebara. In the Edo period, it was the name of a
hill, and was used in a generic sense. In 1872, in the Meiji period,
Kasumigaseki became the name of a town in Tokyo prefecture, and
when place names were changed in 1967, the town of Kasumigaseki
became today's Kasumigaseki and Nagatacho. (Source: the Kadokawa
Nihon Chimei Daijiten, an encyclopedia of Japanese place names.)
On the Sakura-dori side of Central Government Building
No. 2, there is a monument marking the historical site of Kasumigaseki. |
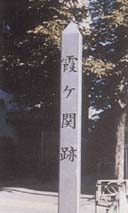
Kasumigaseki monument |
 |
Government
Buildings in the Early Meiji Period |
| Many of the government
buildings in the early Meiji period were former samurai residences
located in the area of the Imperial Palace. It is said that the
first government office to be located in today's Kasumigaseki district
was the Ministry of Foreign Affairs, established there in 1870. |
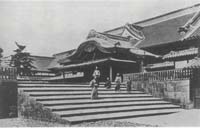 |
|
The Ministry of Foreign Affairs
in the early Meiji period
(the former Kuroda family residence)
From "Jissha Teito Gojuunenshi"
(Property of the National Diet Library).
|
 |
The
Central Government Buildings Integration Project (Early - Mid Meiji
Period) |
| 1. |
The Plan
to Concentrate Government Buildings around the Imperial Palace |
|
|
| The Meiji Restoration government located
its government buildings around the Imperial Palace for the purpose
of centering the government on the Emperor. In 1870, the Ministry
of Finance directed that the various government offices be concentrated
in the location of the former center of the Imperial Palace. However,
this construction never began. In 1873, the Imperial Palace was
destroyed by fire, and the government planned to rebuild the palace
and construct government offices in the main circle. However, this
plan was not realized due to the poor quality of the ground. |
|
|
|
| 2. |
The Westernization
Strategy of Kaoru Inoue |
|
|
| One of the greatest challenges facing
the Meiji government was the elimination of extraterritorial rights
and the establishment of relations with foreign countries on equal
terms. In advance of a 1886 conference to revise treaty conditions,
Foreign Minister Kaoru Inoue embarked on a Westernization program,
and in 1883, the Rokumeikan was constructed, designed by Josiah
Condor. In addition, Inoue planned the construction of a number
of government buildings, including a today’s National Diet
Building, Supreme Court and Ministry of Justice, to present a modern
government image to foreign countries. In 1885 Condor was commissioned
to prepare two plans to centralize government offices around the
Imperial Palace, but these were never implemented. |
|
|
|
| 3. |
Bockmann’s
Arrival in Japan |
|
|
| In 1886, the German architect Wilhelm
Bockmann arrived in Japan and created a plan for a large central
ring of government ministries. This planned complex extended from
the Tsukiji Honganji Temple in the east to the Hie Jinja Shrine
in the west, included a central square exhibition space, and was
intersected by the Nihon Odori boulevard running east-west. In addition,
the planned complex was joined by the Tenno-dori and Kogo-dori boulevards
from the east and Parliament Avenue extended to the west. The National
Diet Building was planned for the same location it currently occupies,
from which Europe Avenue was planned to extend southward. Government
buildings were planned to be constructed along these avenues. |
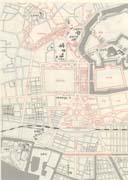
Plan for centralized government buildings
(Bockmann Plan)
From "Meiji no Tokyo Keikaku"
(Terunobu Fujimori, Iwanami Shoten).
|
|
|
| 4. |
The Hobrecht
and Ende Plans |
|
|
| The year after Bockmann returned to
Germany, two German architects, James Hobrecht and Hermann Ende
arrived in Japan within a short time of each other. Hobrecht modified
Bockmann's plan significantly, in an effort to reduce the scale
of the planned complex. He created a plan in which the government
buildings were arranged in a compound around a central courtyard,
on the site of the former Hibiya Renpeijo (army parade ground),
and surrounded on all sides by tree-lined avenues 60 m wide. The
actual layout and design of the buildings was subsequently left
to Ende. Ende expressed reservations about the Hobrecht plan, on
artistic grounds and due to concerns about the ground at the site,
but in the end he agreed to the plan. The Ende plan, in order to
pull together the massive 600 m square site, used the same design
for the buildings in the four corners which would house, respectively,
the Ministry of the Interior, the Ministry of Finance, the Ministry
of the Navy, and the Ministry of Agriculture and Commerce in the
same building as the Ministry of Education. |
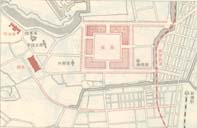
Plan for centralized government buildings (Hobrecht
Plan)
From "Meiji no Tokyo Keikaku"
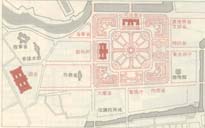
Plan for centralized government buildings (Ende
Plan)
From "Meiji no Tokyo Keikaku" |
|
|
| 5. |
The Yozo
Yamao Plan (The Basis of Today’s Kasumigaseki) |
|
|
| In 1888, Yozo Yamao became the head
of the temporary Architecture Bureau, and broke ground for the construction
of the Ministry of Justice according to the Hobrecht and Ende plans.
However, the conditions of the site were extremely poor, and in
the end the plan had to be completely revised. The weak ground that
represented half of the sea side of the site, the site of the former
Hibiya Renpeijo (army parade ground), would now be a park (today's
Hibiya Park), with the Ministry of Justice moving to the side of
the Supreme Court on the remaining half of the site, while the remaining
government offices would be moved to the site surrounded by the
parliament, the Imperial Army General Staff Office, the Ministry
of Foreign Affairs, the Supreme Court, and the Ministry of Justice.
This plan became the actual plan for centralizing government offices,
and formed the basic structure of today's Kasumigaseki district. |
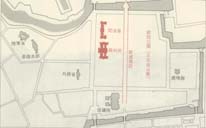
Plan for centralized government offices (Yozo
Yamao Plan)
From "Meiji no Tokyo Keikaku" |
|
|
 |
Construction
of the Provisional Diet Building |
| The Meiji government published an imperial rescript
in 1881 calling for the first session of the Imperial Diet to be
convened in 1890. In 1887, a site at 1 Nagatacho, Kojimachi-ku (today's
1 Nagatacho, Chiyoda-ku) was decided as the site for the National
Diet Building in accordance with the Bockmann and Ende plans, but
because the plan would be very costly and difficult to achieve,
this plan for the National Diet Building was aborted and it was
decided to construct a temporary Diet building at 2 Uchisaiwaicho
(the current site of the Ministry of Economy, Trade and Industry,
the address of which is now 1 Kasumigaseki). This building was designed
by German architect Adolph Stegmueller and Japanese architect Shigenori
Yoshii and completed on November 24th 1890. On November 29th of
the same year, the first session of parliament was convened in the
House of Peers chamber in this temporary Diet building. However,
the building burned down on January 20th, 1891, during the first
session of the Imperial Diet. In October of the same year, the second
temporary Diet building was completed based on a design by Yoshii
and the German architect Oscar Tietze. This second building survived
the Great Kanto Earthquake (1923), but again burned down in 1925.
The third temporary Diet building was completed in December of that
year and remained in use until the current National Diet Building
was completed in November 1936. |
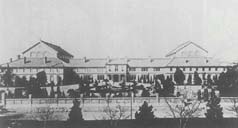
The first temporary Diet building
From "Meiji Taisho Kenchiku Shashin Shuran"
(Property of the Architectural Institute of Japan)
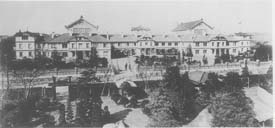
The second temporary Diet building
From "Meiji Taisho Kenchiku Shashin Shuran"
|
|
|
 |
Completion
of the Red-brick Building of the Ministry of Justice |
The Ministry of Justice building completed
in 1895 is a neo-baroque building designed by H.Ende and W.Bockmann,
two German architects invited to Japan in 1886. After the Nobi earthquake
(1891) occurred while the building was being constructed, extra
efforts were made to improve its seismic resistance. The building
was given two main entrances because it was thought to be used as
both the offices of the Ministry of Justice and the official residence
of the Justice Minister. This Ministry of Justice building survived
the Great Kanto Earthquake with hardly any damage, but it burned
in the firebombing of Tokyo in 1945, leaving only the floors and
red-brick walls intact. It was renovated and returned to use in
1950. In 1991 restoration and renovation work began to restore the
building to its original condition, including the restoration of
the dining room in the Justice Minister's official residence (now
the Ministry of Justice Museum) in June 1995.
The development of the today’s Kasumigaseki district
began when the Ministry of Foreign Affairs moved there in 1870,
and the look of the district became something close to what it is
today with the completion of the Ministry of Justice and the Daishin-in
(the old name of the Supreme Court, later changed to the Saiko-saibansho). |
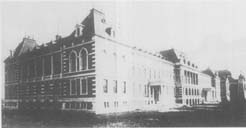
The Justice Minister's official residence
From the "Journal of Architecture and Building
Science, Vol. 113" (Architectural Institute of Japan) |
|
|
 |
Construction
of the National Diet Building |
| Ever since the site for the National
Diet Building was decided in 1887, the government received numerous
opinions relating to the building's construction from all directions.
In 1918, the Diet Building Construction Committee decided to request
submissions to a public design competition for the new Diet Building.
The Temporary Diet Building Construction Bureau soon decided upon
a basic design, and in September 1918 announced the rules of the
design competition. Of 118 designs submitted in the first stage
of the competition, four were selected and announced in October
1919. The Diet Building was completed 55 years after the imperial
rescript to convene the Diet in 1881. Based on the winning proposal
in the public design competition, the building that was constructed
was of an imaginative and modern style that was quite different
from traditional buildings. The building was symmetrically arranged
around a front central tower with a pyramid-shaped roof in the center
and front of the building. In the center of the impressive facade
there is a large car porch for members of the imperial household,
to the left and right of which are car porches for both houses of
the Diet. The construction of the new Diet Building began in 1920
and suffered little damage in the Great Kanto Earthquake of 1923.
The building was completed in 1936 after a construction period that
lasted seventeen years. |
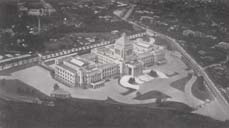
The National Diet Building at the time of completion
(Property of the House of Councilors) |
|
|
 |
The
Rush to Build Government Buildings in the Early Showa Period |
In the early years of the Showa period,
particularly between 1925 and 1934, there was an unprecedented construction
rush in the Kasumigaseki district that coincided with the recovery
from the Great Kanto Earthquake.
|
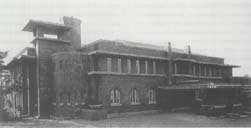 |
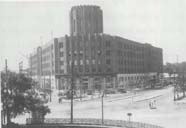 |
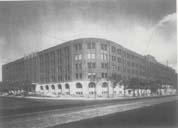 |
The Prime Minister's Official Residence
(property of Shimizu Corporation) |
The Metropolitan Police Department
building
(property of Shimizu Corporation) |
The Ministry of the Interior building
(property of Shimizu Corporation) |
|
|
|
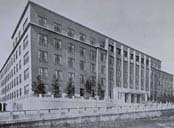 |
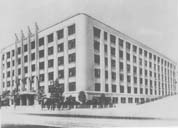 |
|
The Board of Audit of Japan building
From "Takenakakoumuten nana-jyu nenshi"
|
The building of the Ministry of
Education
From "Takenakakoumuten nana-jyu nenshi" |
|
 |
Post-war
Kasumigaseki |
| 1. |
Central
Government Building No. 1 in Kasumigaseki |
|
|
| In the post-war era, efforts were made
to consolidate and rationalize government facilities, to make it
easier for people to use them and to improve the efficiency of the
public service as well as to make better and more effective use
of the land and to reduce construction costs. Central Government
Building No. 1 was planned as the first combined government building
to be constructed in Kasumigaseki. This building was completed in
1954 and was the first genuinely fireproof building to be constructed
after the war. The completed building was rational and pleasant
and the design was simple. The building has since been remodeled
and renovated to its present state. The building houses the offices
of the Ministry of Agriculture, Forestry and Fisheries of Japan,
the Food Agency, the Forest Agency and the Fisheries Agency. |
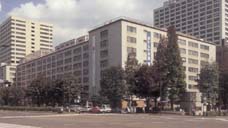
Central Government Building No.1 |
|
|
| 2. |
Into
the Skyscraper Age |
|
|
| Government facilities entered the skyscraper
age in the late 1970's and early 1980's. Central Government Building
No. 5, completed in 1983, became the home of the Ministry of Health
and Welfare, the Environment Agency, the Ministry of Labour (which
had previously been outside Kasumigaseki), and the National Land
Agency (following a government reorganization, the building now
houses the Ministry of Health, Labour and Welfare, part of the Cabinet
Office, and the Ministry of the Environment). The completion of
this building meant that the goal of centralizing the central government
buildings was largely achieved. Central Government Building No.
5 was designed to be an earthquake resistant skyscraper, and to
be a model of barrier-free and energy-saving building. A high level
of earthquake resistance was required of the building because the
anti-disaster headquarters headed by the Prime Minister in the event
of an emergency is included in the National Land Agency, one of
the building's original occupants. Today, the functions of the anti-disaster
headquarters in the event of an emergency have been moved from the
National Land Agency to the Cabinet Office (Disaster Management),
which is still located in Central Government Building No. 5. |
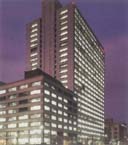
Central Government Building No.5 |
|
|
| 3. |
Restoration
of the Former Main Building of the Ministry of Justice |
|
|
| The only building remaining from the
Meiji era central government buildings complex is the main building
of the Ministry of Justice, the restoration of which to its original
condition was completed in 1995. The building's exterior, which
has been designated among the Important Cultural Properties of Japan,
adds aesthetic charm to the Kasumigaseki government buildings district. |
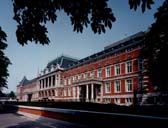
The red-brick building of the Central Government
Building No.6 |
|
|
| 4. |
Public-Private
Construction Partnership |
|
|
| There is currently a project underway
to re-house the Ministry of Education, Culture, Sports, Science
and Technology and the Board of Audit of Japan, currently in buildings
that were constructed in the 1930's in the new Central Government
Building No. 7, currently under construction. Building No. 7 is
the first government facility to be built using the Private Finance
Initiative, which allows the utilization of private funding, management
skills, and technology for the construction, maintenance, and operation
of public facilities. Building No. 7 will include offices, restaurants
and other private facilities, and it is expected to become a hub
of activity in the local area. Part of the building of the Ministry
of Education, Culture, Sports, Science and Technology will be retained
and used, while the entrance doors of the Board of Audit of Japan
and various monuments will be moved to the new building and used.
Central Government Building No.7 is expected to be completed in
fiscal year 2007. |
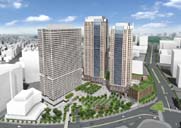
Central Government Building No.7
(Perspective image)
|
|
|
|
|
|
|
|
|