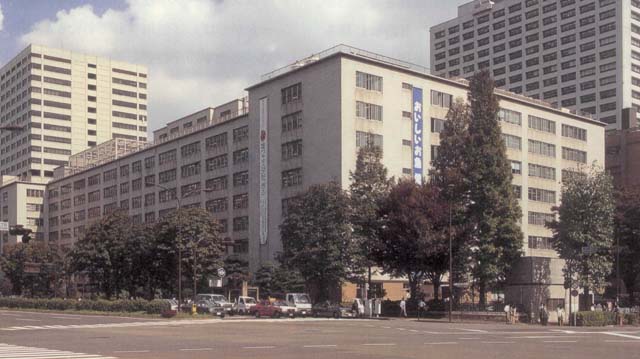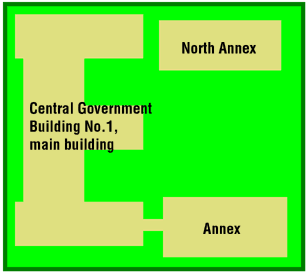 |
| Kasumigaseki
Today |
 |
| Government buildings on
the map |
 |
 |
Central Government
Building No.1 |
|
 |
 |
|
 |
 |
 |
Central Government Building No.1 was planned in 1949 to be the
first genuine fireproof building constructed after World War II. The
intended occupant was the Ministry of Agriculture and Forestry, under
more pressure than any other ministry at the time due to the postwar
food crisis. Until that time, the emphasis in government buildings
was on sturdiness and durability, which meant that they tended to
be dark and poorly lit. In addition, the large steps at the main entrance
of a typical government building broke the natural flow from the street
into the building, giving the building an impression of being closed-off.
Further, there was only about six to seven meters between support
pillars, which meant that office spaces tended to be tight.
Central Government Building No.1 was planned to be a "simple,
clear design emphasizing the improvement of working efficiency and
public convenience," and would feature a steel-frame reinforced
concrete structure. It would be eight stories high with a basement,
shaped like the letter "E," and have a total floor area
of more than 48,000 m2.

Following eight years of construction, the building was completed
in 1957. As the design was meant to be rational, simple and clear,
there were no particular decorative touches added. Today, there are
tiles on the exterior walls, but these were added in a 1966 renovation.

Layout of Central Government Office Building No.1
Building Data
| Building name: |
Central Government Building No.1 |
| Structure: |
Steel-frame reinforced concrete |
| Number of floors: |
8 floors, 1 basement |
| Building area: |
4,713 m2 |
| Total floor area: |
48,009 m2 |
| Building name: |
Central Government Building No.1 Annex |
| Structure: |
Steel-frame reinforced concrete |
| Number of floors: |
8 floors, 1 basement |
| Building area: |
1,968 m2 |
| Total floor area: |
17,479 m2 |
| Building name: |
Central Government Building No.1 North Annex |
| Structure: |
Steel-frame reinforced concrete |
| Number of floors: |
8 floors, 1 basement |
| Building area: |
1,388 m2 |
| Total floor area: |
14,139 m2 |
|
|
|