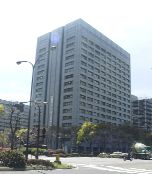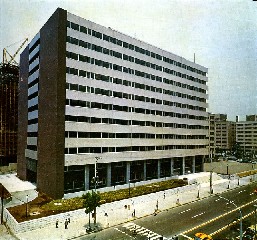 |
| Kasumigaseki
Today |
 |
| Government buildings on
the map |
 |
 |
Ministry of Economy,
Trade and Industry |
|
 |
 |
|
 |
 |
 |
The Ministry of Economy, Trade, and Industry was completed in 1984,
another skyscraper to follow Building No.5. The Government Buildings
Department designed the building and supervised its construction.
The distinguishing feature of the building's exterior is the way its
windows are set inside, reducing the glare from sunlight. The external
walls are made of precast concrete panels inset with off-white tiles.
Existing Japanese zelkova trees were preserved and there are large
green areas at the front and sides of the site. Part of the site has
been made into a small park facing the sidewalk at the intersection,
which contributes to the neighborhood environment.
- Ministry of Economy, Trade and Industry Annex -
Looking from Hibiya-dori Avenue, the left half of the building was
completed in 1968, while the right half was added in 1973. The Government
Buildings Department designed the building and supervised the construction.
The building was used as the Ministry of International Trade and Industry
until the current ministry building was completed in 1984.
The distinguishing features of the design are the continuous windows
achieved by setting the pillars inside the windows and the emphasis
on horizontal lines.

As Completed in 1969 (before Extension)
Building Data
| Building name: |
Ministry of Economy, Trade and Industry Main Building |
| Structure: |
Steel frame |
| Number of floors: |
18 floors, 3 basement levels |
| Building area: |
2,146 m2 |
| Total floor area: |
52,678 m2 |
| Building name: |
Ministry of Economy, Trade and Industry Annex |
| Structure: |
Steel-frame reinforced concrete |
| Number of floors: |
11 floors, 2 basement levels |
| Building area: |
4,078 m2 |
| Total building area: |
59,741 m2 |
|
|
|