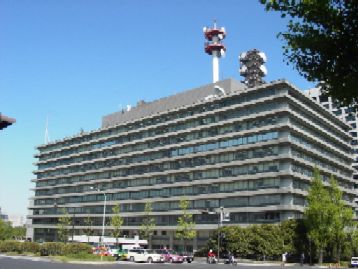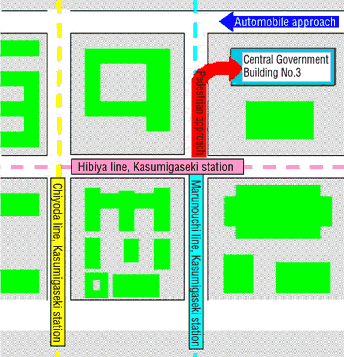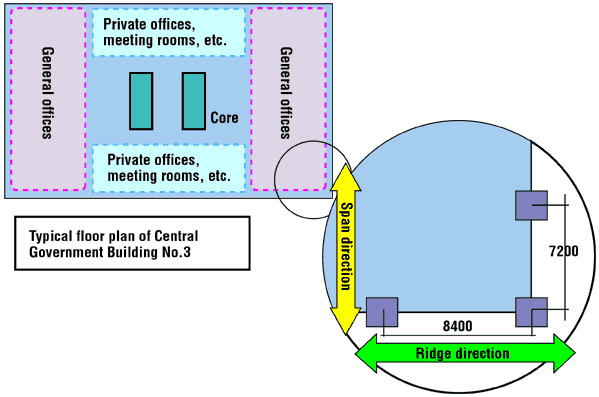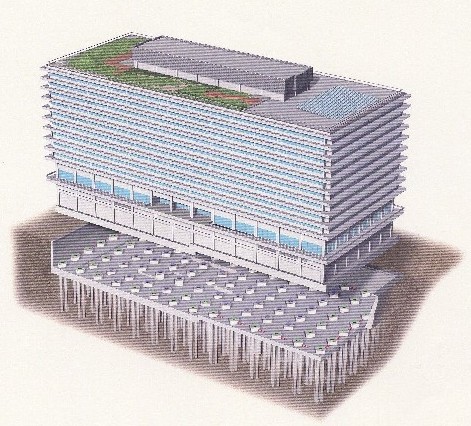 |
| Kasumigaseki
Today |
 |
| Government buildings on
the map |
 |
 |
Central Government
Building No.3 |
|
 |
 |
|
 |
 |
 |
Traditionally, the central Sakurada Street has been the "main
street" of the Kasumigaseki district. However, with increases
in the number and scale of office buildings, Building No.3 and most
of the buildings constructed subsequently have been built facing streets
other than Sakurada Street. The plan for Building No.3 called for
basement level 2 up to floor 7 to be built in phase I and floors 8
through 11 to be built in phase II.
The construction site faced onto roads on the National Diet Building
side and the Ministry of Foreign Affairs side, both of which were
sloping. The question arose as to which side would be the building's
main entrance. Considering the likely approach of people coming to
the building, the decision was made based on the flow from nearby
public transportation and on the concept of separating pedestrians
and cars. Thus it was decided that the Ministry of Foreign Affairs
side would be the entrance for pedestrians, while the National Diet
Building side would be the main entrance and the approach for automobiles.

The basic footprint of the building was designed to be a simple rectangle.
To determine the spacing of the pillars, the layout of desks in offices
was considered, as well as the dimensions of private offices and the
most effective use of materials, and 1.2 m was set as the basic module
dimension.
This meant that the space between the pillars would be 8.4 m in the
ridge direction and 7.2 m in the span direction using a balanced rigid
frame. These dimensions were determined based on the expectation that
the 8.4 m space in the ridge direction could be divided into two for
private offices.

The typical floor plan is point-symmetrical rather than perfectly
left-right symmetrical. To make the most of the dimensions in the
ridge and span directions, the earthquake resistant walls are arranged
around the building's core. The private offices and meeting rooms,
with a greater number of partition walls, are located near the earthquake
resistant walls, while the general offices are designed to be large
open rooms with as few partitions as possible. The twelve elevators
are concentrated in the center of the building so as to be near both
approaches.
Phase I of the construction began in August 1963, and the building
was constructed from basement level 2 up to floor 7. This phase was
completed in June 1966.
Phase II began in May 1971, and the remaining floors 8 - 11 were constructed.
The building was completed in August 1973. Phases I and II were completed
roughly ten years from the initial planning of the building, and the
finished building looked as it does today.
From December 2000 through December 2002, the building was renovated
to improve its earthquake resistance, in one of the largest-scale
seismic base isolation projects ever undertaken in Japan.

Computer graphics perspective
Building Data
| Building name: |
Central Government Building No.3 |
| Structure: |
reinforced concrete |
| Number of floors: |
11 floors, 2 basement levels |
| Building area: |
7,280 m2 |
| Total floor area: |
69,581 m2 |
|
|
|