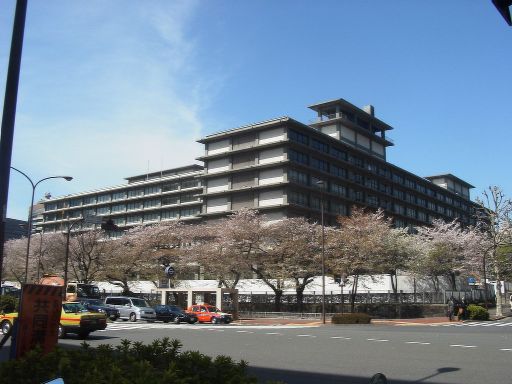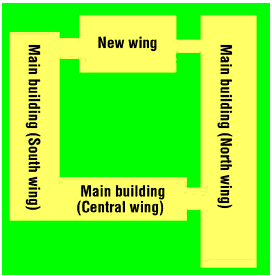 |
| Kasumigaseki
Today |
 |
| Government buildings on
the map |
 |
 |
Ministry of Foreign
Affairs of Japan |
|
 |
 |
|
 |
 |
 |
Construction History
The Ministry of Foreign Affairs is comprised of the main ministry
building (the central and south wings), a north wing and a new wing.
The basic design was made by Hideo Kosaka who won a design competition.
The Government Building Department made the execution design and supervised
the construction. From 2001 to 2004, the building underwent seismic
base isolation.
Years of Completion
North wing: 1960
Central and south wings: 1970
New wing: 1995
Special Construction Features
The pillars and beams are exposed, and there are deep canopies that
give a Japanese feel to the building.

Ministry of Foreign Affairs Building Layout
Building Data
| Building name: |
Ministry of Foreign Affairs Main Building (Central and South
Wings) |
| Structure: |
Steel-frame reinforced concrete |
| Number of floors: |
8 floors, 1 basement |
| Building area: |
4,478 m2 |
| Total floor area: |
34,166 m2 |
| Building name: |
Ministry of Foreign Affairs Main Building (North Wing) |
| Structure: |
Steel-frame reinforced concrete |
| Number of floors: |
8 floors, 1 basement |
| Building area: |
2,827 m2 |
| Total floor area: |
21,727 m2 |
| Building name: |
Ministry of Foreign Affairs New Wing |
| Structure: |
Steel-frame reinforced concrete |
| Number of floors: |
7 floors, 3 basement levels |
| Building area: |
1,493 m2 |
| Total floor area: |
14,436 m2 |
|
|
|