 |
 |
 |
 |
| Ministry
of Land, Infrastructure and Transport Government Buildings |
| Environmental
Report 2005 |
|
|
 |
  |
 |
New
Construction Initiative Example 1 |
 |
 |
|
 |
 |
 |
 |
 |
 |
 |
 |
 |
Green
government buildings are government facilities for which the reduction
of the environmental load created by the building has been considered
at every stage of the building's life cycle, based on the basic philosophy
of the Basic Environment Law, from planning to construction, operation,
and disposal. Green buildings form the basis for environmental protection
measures in the field of construction in Japan. |
 |
 |
 |
 |
 |
 |
|
 |
Kariya
Government Building (Aichi Prefecture) |
| |
 |
 |
 |
 |
 |
 |
 |
 |
 |
This
building aims for CO2 reductions of about 17% above its previous
performance through measures such as rooftop planting to reduce
the "heat island" effect and the use of natural energy
from photovoltaic generation. |
 |
 |
 |
 |
 |
 |
|
| |
 |
Photovoltaic
generation: 20 kW of
photovoltaic generation panels on the roof generate power
used in the facility. The predicted annual power generation
is roughly 20,000 kWh, equivalent to roughly 10% of the
power consumed by the lights in the building. |
|
 |
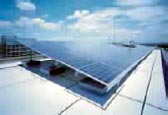 |
 |
Solar
outdoor lights: The building
has outdoor lights that use no power from the network, providing
seven hours of light at night from photovoltaic generation and
wind power. |
 |
Rain
water utilization: Rainwater
falling on the roof is collected, stored in a rainwater tank
and used to irrigate the rooftop greenery. |
 |
Use
of daylight, linked lighting control: The
power used for lighting in offices and similar spaces
is reduced by means of daylight controls and initial illuminance
controls to reduce surplus brightness when a light is
first turned on. |
|
 |
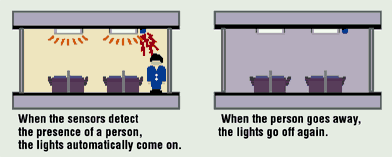 |
 |
Super
high efficiency transformers: The
building uses "super high efficiency transformers"
with low no-load loss, which is the transformer loss that occurs
regardless of the operating load. |
|
|
 |
Komatsu
Government Building (Ishikawa Prefecture) |
| |
 |
 |
 |
 |
 |
 |
 |
 |
 |
This
building has an eco-fin on its roof, designed to utilize induction
effect caused by the wind and to control the wind pressure.
This installation also includes photovoltaic panels, effectively
utilizing the roof space. |
 |
 |
 |
 |
 |
 |
|
| |
 |
Natural
ventilation system: Making
use of climate patterns with relatively long intermediate periods,
outside air is actively introduced to the building for natural
ventilation that reduces the dependence on air conditioning.
This practice makes it possible to reduce the load on the air
conditioning equipment and achieve fine-tuned natural ventilation. |
| |
[Intermediate period]
The temperature and humidity conditions of inside and
outside air are continuously measured, and when the conditions
are right, the air inlets are automatically opened to
allow natural ventilation.
[When using air conditioning]
When the outside air temperature and humidity levels are
lower than a prescribed level, the building is also cooled
by natural ventilation when it is considered effective
to do so.
[Night purge]
On summer nights when the outdoor temperature is low,
natural ventilation cools the heat that is stored in the
building's concrete during the day, reducing the load
on the air-conditioning at startup. |
 |
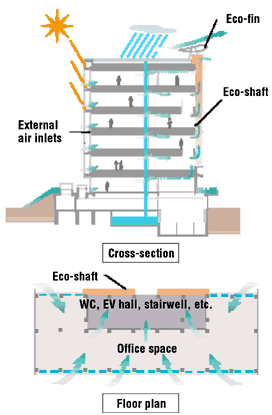 |
|
|
|
 |
Kyoto
State Guest House (Kyoto Prefecture) |
| |
 |
 |
 |
 |
 |
 |
 |
 |
 |
This
building harmonizes well with the surrounding historical landscape
and the many trees replanted on the grounds achieve harmony
with the natural environment. In addition, this building was
designed to last a long time and it utilizes juraku-tsuchi clay
from the local area for walls, reuses river stones from its
pond, and makes use of traditional wood, bamboo, Japanese paper
and lacquer techniques. |
 |
 |
 |
 |
 |
 |
|
| |
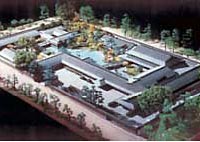 |
 |
 |
Long-lasting
design: Efforts were
made to reduce as much as possible cracks and neutralization
of the concrete, and the building is constructed from
modules that facilitate long-term renovation plans. |
|
 |
Replanting
trees: 264 existing trees on
the planned site were replanted. Of these, 244 are doing well
in their new positions, which is a good success rate. |
 |
Use
of Juraku-tsuchi: "Juraku-tsuchi"
clay from the area near the "Jurakudai" constructed
by Hideyoshi Toyotomi was used in the walls of the State
Guest House. This type of wall is highly fireproof and
it takes on a unique patina with age. |
|
 |
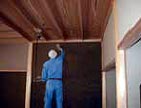 |
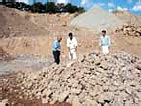 |
 |
 |
Reuse
of river stones: In the
excavation of the pond, good quality stones were discovered,
which were selected and washed off-site and returned for
use in the pond bed and as Arare-koboshi (paving stones)
in front of the VIP room. |
|
|
|
|